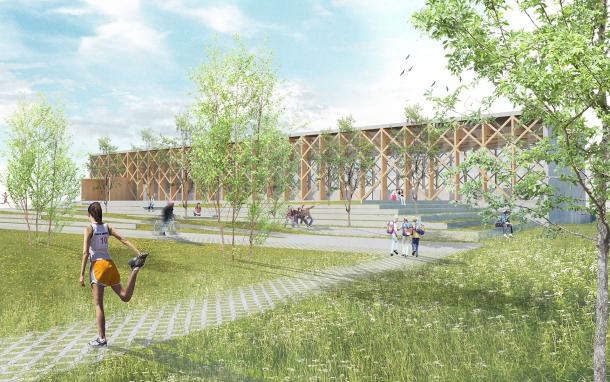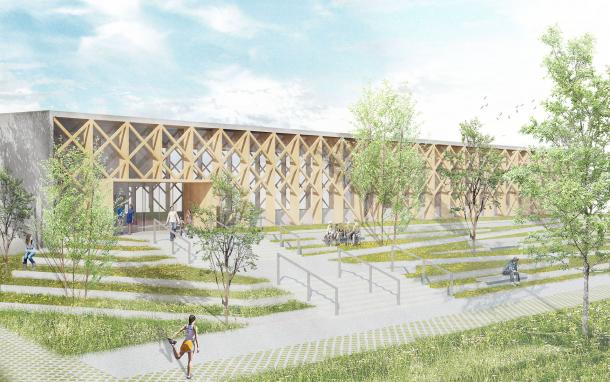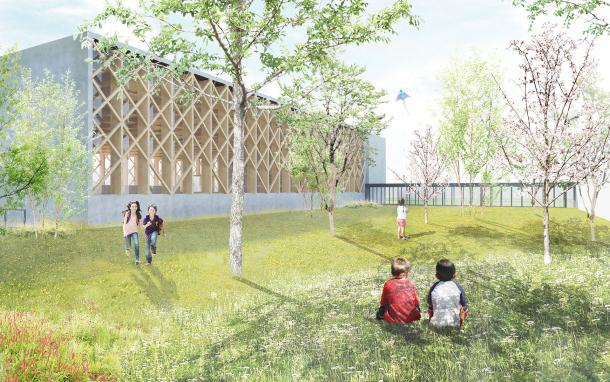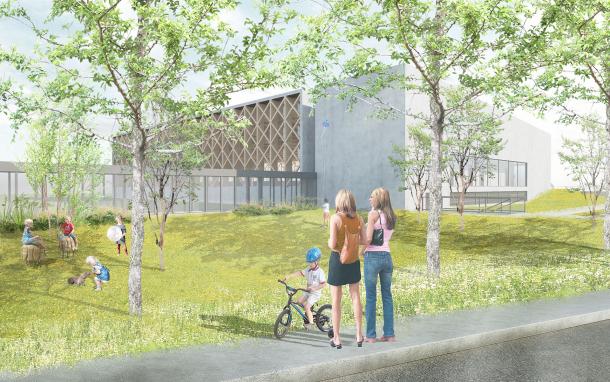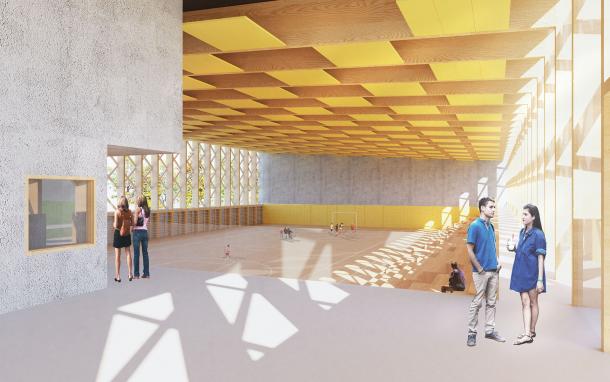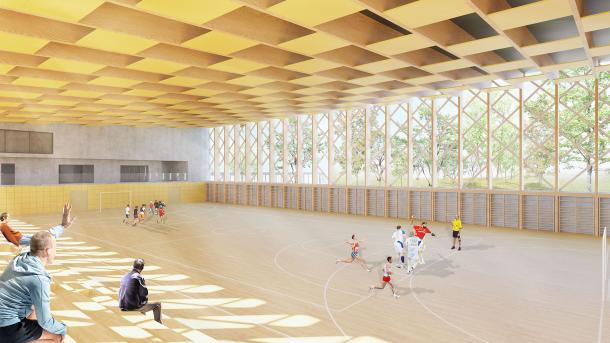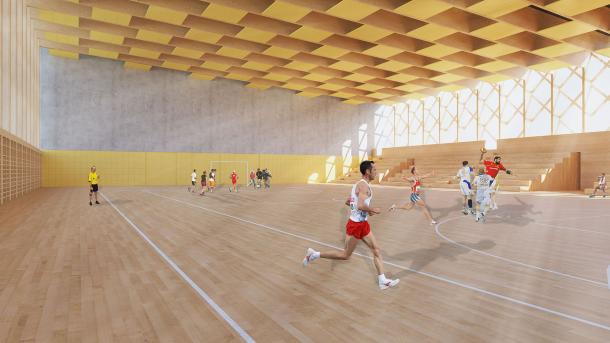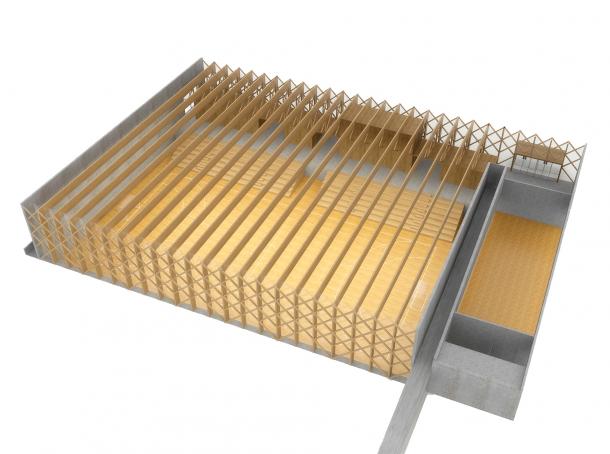Project:
Večnamenska športna dvorana
Location:
Stari trg pri ložu
Program:
Multipurpose sports hall with sports fields
Client:
Municipality Loška dolina
Type:
Urban architectural design of a sports and recreational area with the placement of a multifunctional sports hall
Built m2:
3.566
Plot m2:
28.982
Status:
open public competition, 1st prize
The urban and architectural design of the sports and recreational areas in the area of the primary school includes a multi-purpose sports hall with accompanying facilities and a training hall. The external layout includes sports fields for football , basketball ana athletics, as well as children's playgrounds.

