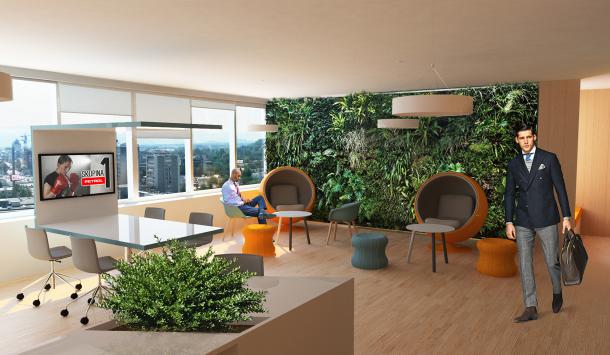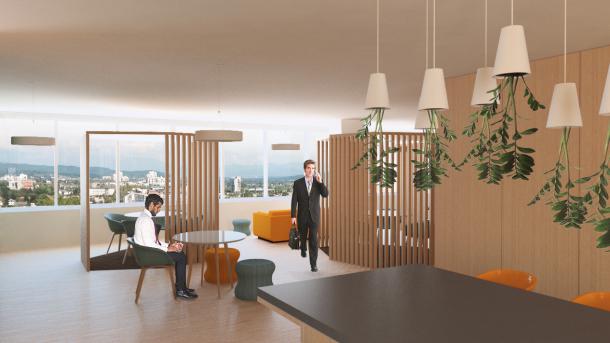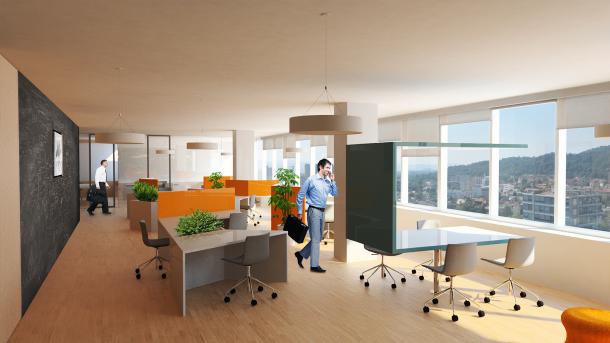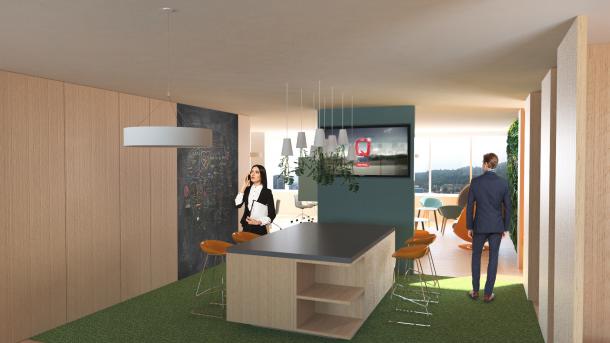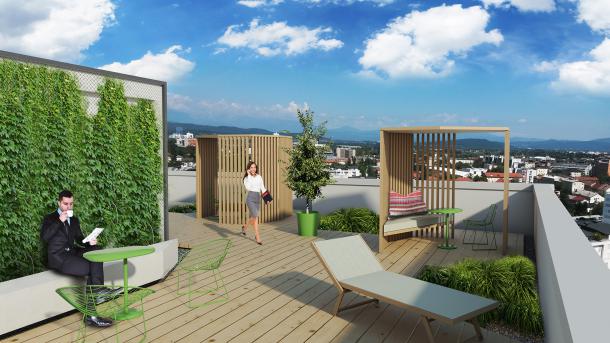The design concept for the renovation of the interior of the Petrol business building is based on the creation of an interactive 'open space' oficce that will enable employees reative teamwork environment. The idea of the design is the arrangement of space, which will offer various possibilities of use with interesting and unusual elements of the equipment from relaxation to teamwork and individual work in an environment different than classic office space. The renovation proposal establishes a diverse ambience based on individual sequences within a single office space. All storage spaces are located in the peripheral wall around the central core, while the rest of the room is designed as a flexible composition of the various sets of equipment. Employees and visitors can freely pass through the entire ground plan and use common relaxation spaces and the varied work opportunities provided by interior fittings. The possibility of working in various micro ambients within the offices promotes creativity and the exchange of ideas, and enables a more diversified working hours. The terrace is an integral part of the concept, which extends the relaxation and also the working space into the outer space, and thus adds value to the work environment.

