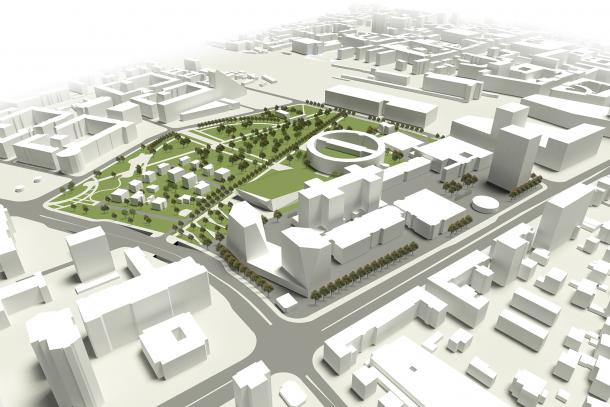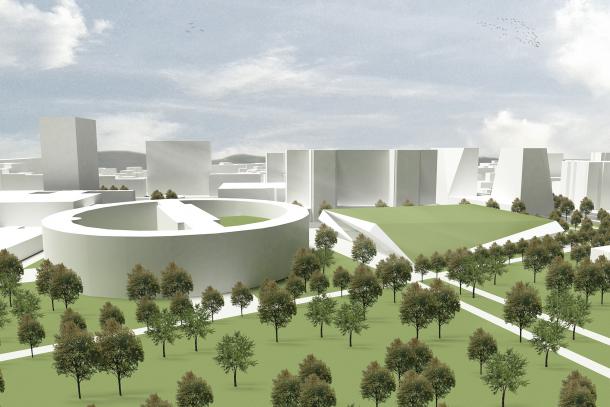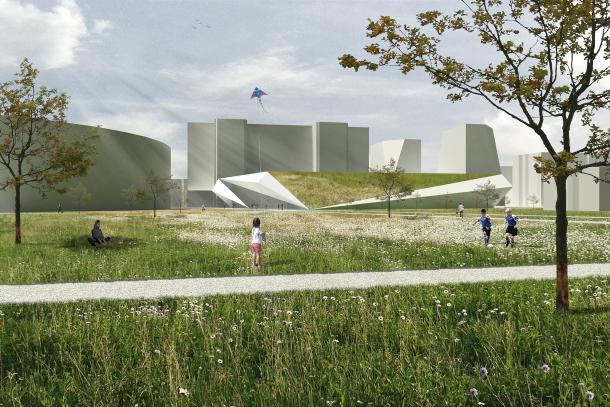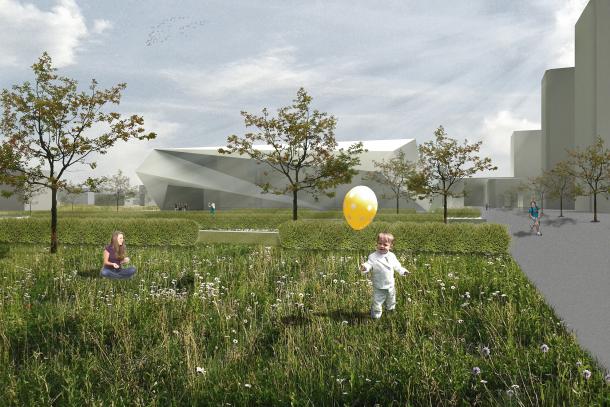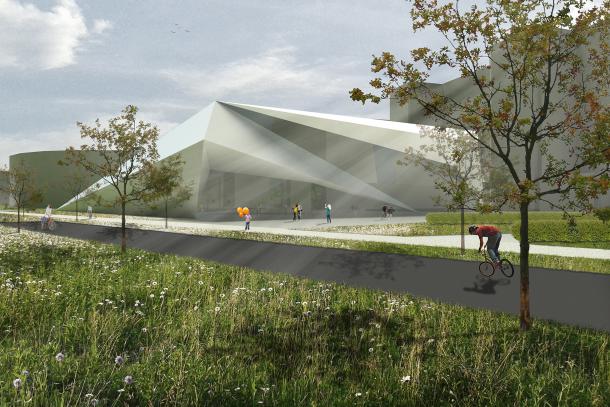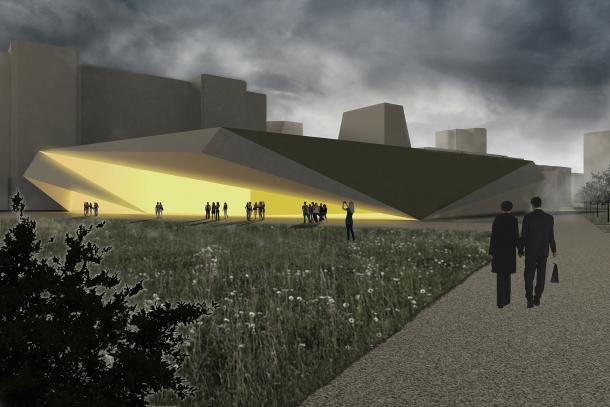Urban-architectural design of the OPPN16 area. Program content of the regulatory area was a multipurpose hall with a garage house with 1300 parking places, a business commercial skyscraper, a hotel and an extension of the 'Baraga Seminary' for the purpose of public theater. The design of the landscape arrangement contains a link to the protected Navje public park and the overall arrangement of the entire OPPN area.
The concept of design foresees the establishment of a two-tiered complex on the corner of the Vienna Road as an emphasis in the street line of the main urban roadway. The central part of the area, which is planned for the multipurpose hall, occupies the area of the park, so the hall is designed as a sculptural landscape object, which visually engages in the landscape of the park and does not affect the historical object of the 'Baraga Seminary' cultural heritage building with its volume. The design of the unfinished 'Baraga Seminary' follows the original idea of a circular volume and concludes it as a whole.
BARAGOVO SEMENISCE
Project:
BARAGOVO SEMENISCE
Location:
Ljubljana
Program:
public, business
Client:
Municipality of Ljubljana
Type:
urban design
Built m2:
72.000 m2
Plot m2:
50.000 m2
Status:
invited public competition - first prize

