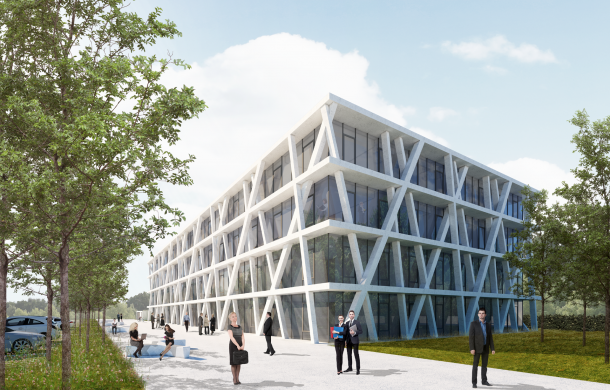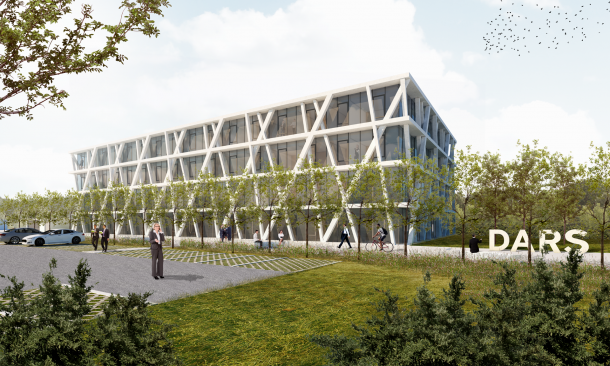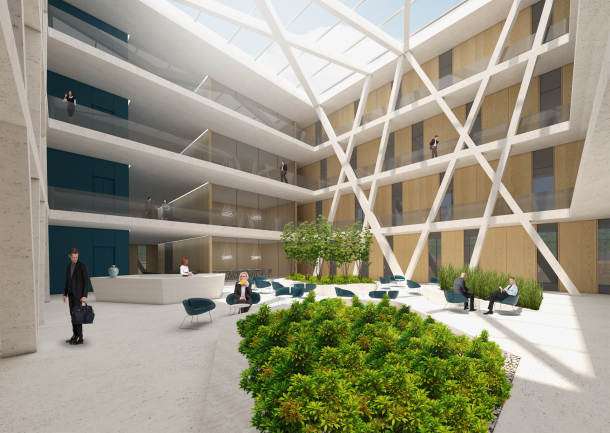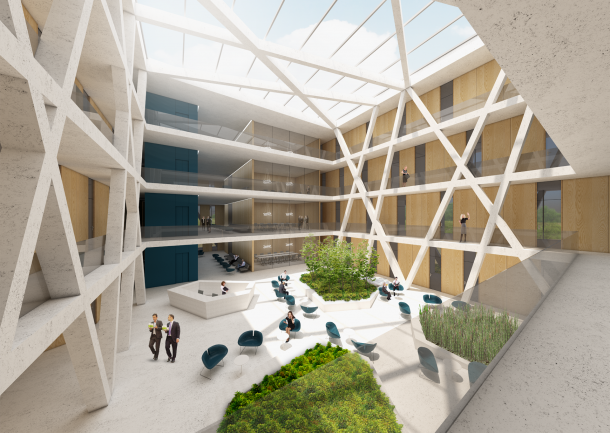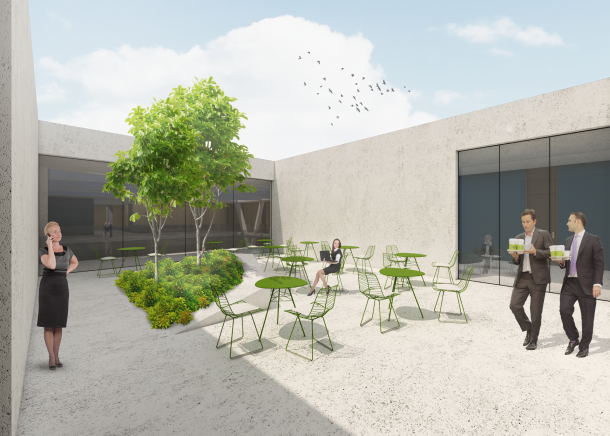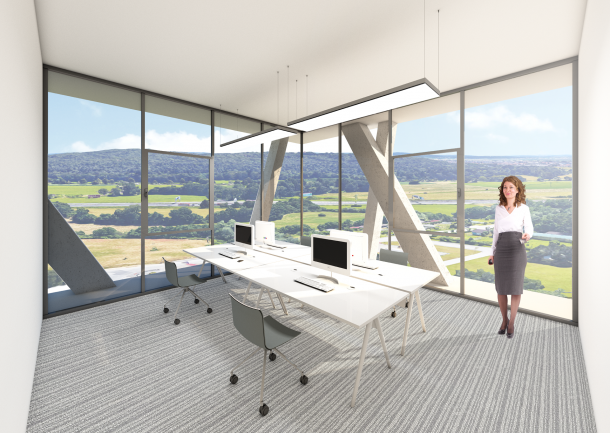The project covers the urban placement and architectural design of the new administrative building DARS (Directorate for Roads of the Republic of Slovenia) in the area of the logistics center of the company. The concept of placement in space, external and traffic arrangements is based on the establishment of the context of the 'urban space' within the given location of the logistics center, which will locally constitute an urban micro-ambient regardless of the undefined surroundings of the site with technical facilities. This idea is followed by the architectural design of the building, which provides a complex space within the building itself. The facility has two basement floors with 300 parking places and three above ground floors with business premises. The layout design provides for the flexible organization of office and common spaces around the central atrium. The design of the structure of the building is an integral part of the image of the building, which is established both in the exterior and in the interior. The concept of visual image arises from the association of road structures, bridges and viaducts, which were the basis for the abstract interpretation of the facade surrounding as a support system. A uniformly treated outer periphery forms a composition of oblique verticals in two planes, which are structurally acting as a rigid plane. The object with its characteristic image is established as an element of the company's identity and its activities. The façade hollow glass surfaces are ground planed for the peripheral construction, which allows the system raster edge of the offices without any interruption.
The formative construction principle is repeated in the interior of the building in the area of the atrium and atrium roof, thus unifying the inner and outer appearance. The choice of white visible concrete as a material for the facade, external arrangement and interior design elements establishes a clear identity of the building, and the combination with wooden elements and the green atrium arrangement defines a bright and visually harmonious interior ambience that forms in the context of its use with its spatial and floor layout a self made urban space.
DARS HEAD OFFICE BUILDING
Project:
DARS HEAD OFFICE BUILDING
Location:
Ljubljana
Program:
office building
Client:
Directorate for Roads of the Republic of Slovenia
Type:
urban architectural design of the administrative head office building
Built m2:
10.800 m2
Plot m2:
12.250 m2
Status:
public competition

